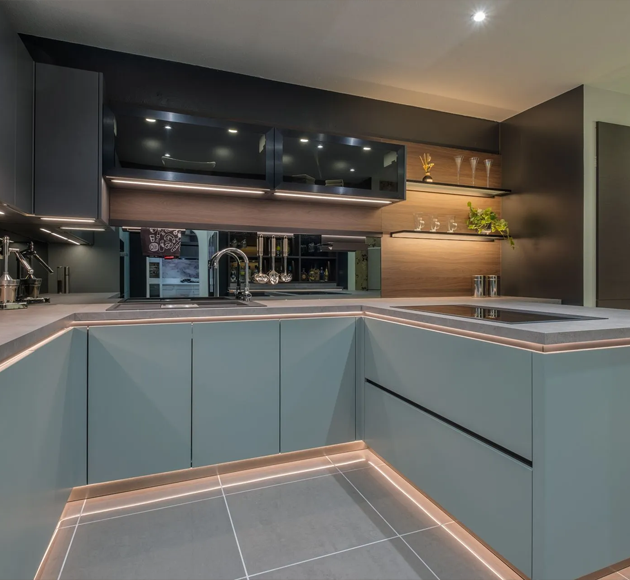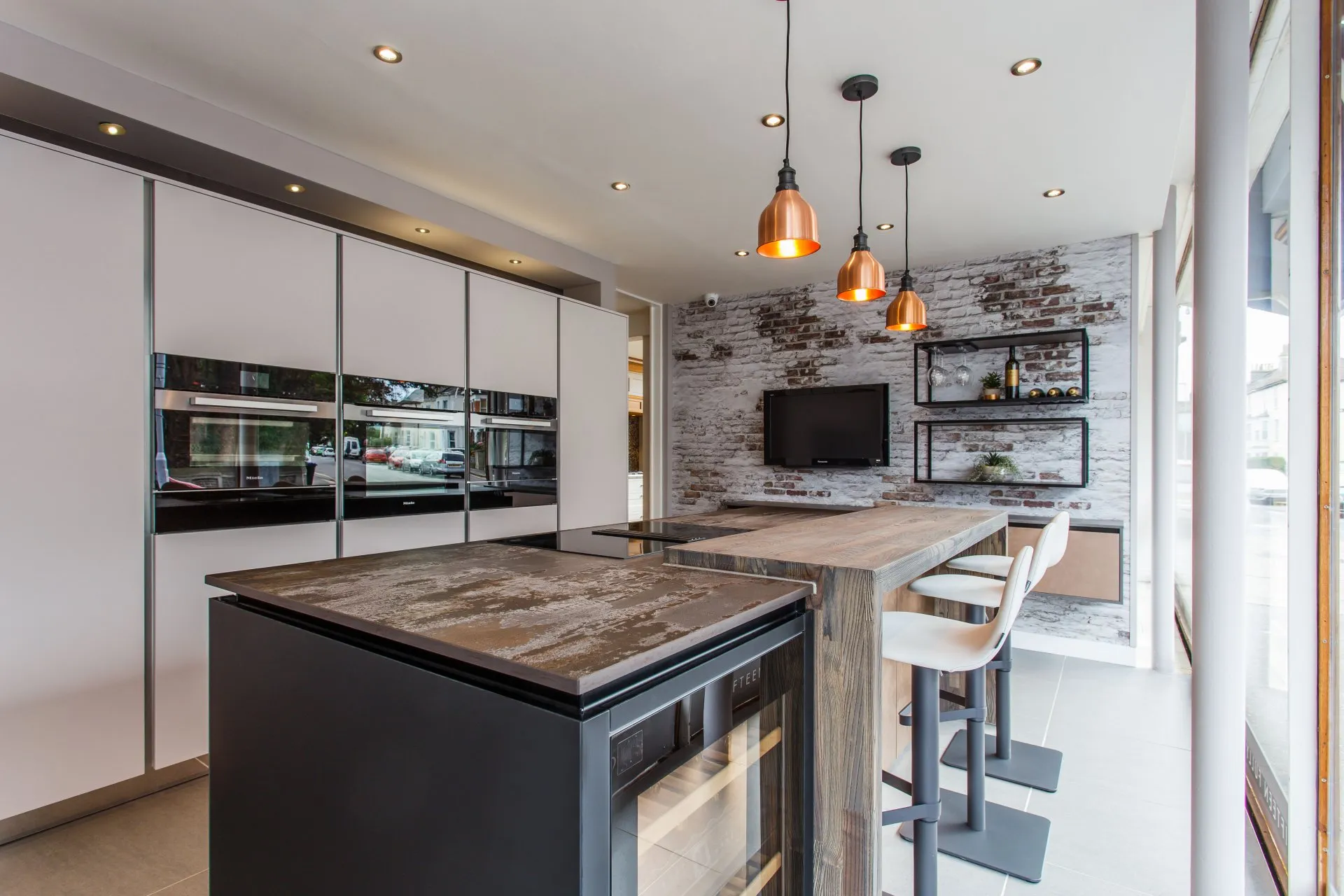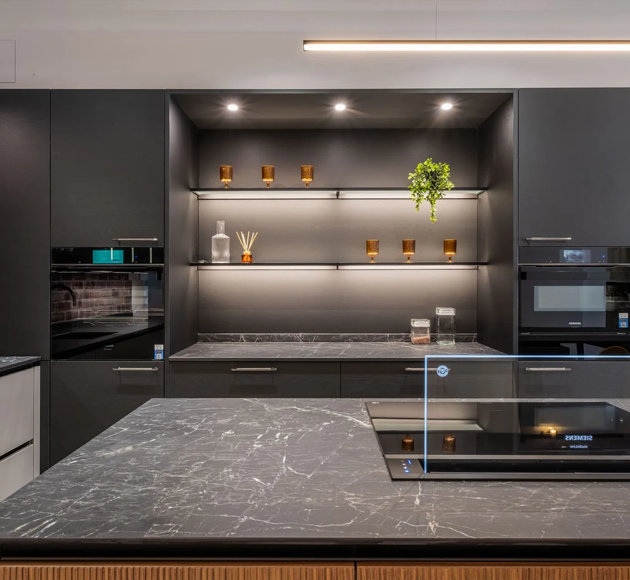Our Design Process


Step 1.
Visit our showroom
As a starting point, we recommend visiting our showroom in Worthing. We have free parking and you can browse around our 15 displays, which have been designed to inspire you. This will provide you with a taste of our wide product offering. If you want to be sure to speak to one of our designers, then it’s worth calling ahead to make an appointment.
Step 2.
Make a survey appointment
Once you are ready to proceed, the next stage is to make an appointment for one of our dedicated designers to visit your property. During this appointment we will take all the necessary measurements, listen to what you want from your new kitchen and explore in more detail the options available. Alternatively, if the room is not built yet, we can work from architects’ plans.
Within a fortnight you will be invited back into the showroom for a presentation of your proposed scheme, with photo realistic CAD images of how it will look. Following on from this meeting we may need to refine things a bit further; after all, it’s an iterative process. We are confident that we can meet your wish list, so you will not be put under any pressure to place an order.
Once you are entirely happy with our proposal, only then do we ask for a 20% deposit.



Step 3.
A full project management service
We will manage the process smoothly, efficiently and professionally for you. We offer a bespoke service tailored to your needs, budget and circumstances – whether it is a full project management service, from design concept through to completed installation, or a supported supply-only order.
